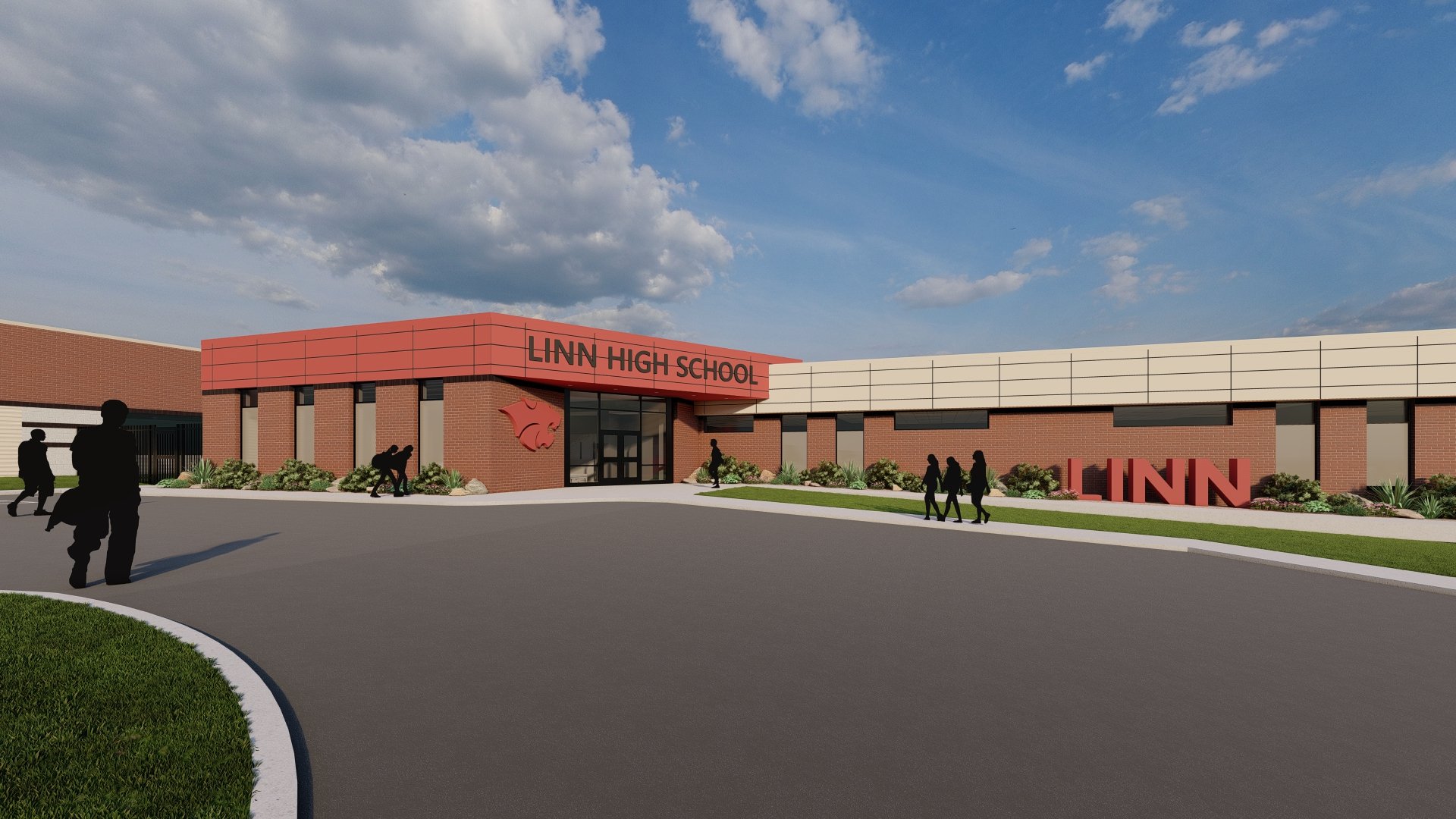Ladue Horton Watkins High School Performing Arts Center
A hub for a district’s flourishing drama and theater department.
-
Client: Ladue Schools
Location: Ladue, MO
23,000 SF
$7 M
Completed 2010
-
Programming
Architectural Design
Interior Design
Construction Documents
Construction Administration
-
Renovated and expanded 750 seat theater with balcony
New fly loft and adjacent scene shop
New black box theater
New lobby space for art exhibits and pre-function activities
Ladue Horton Watkins High School needed a facility to support their thriving performing arts curriculum. Bond Architects renovated and expanded the existing auditorium and lobby and added a new Black Box Theater and scene shop. The open, naturally lit lobby is an inviting space that highlights the transformed space.







