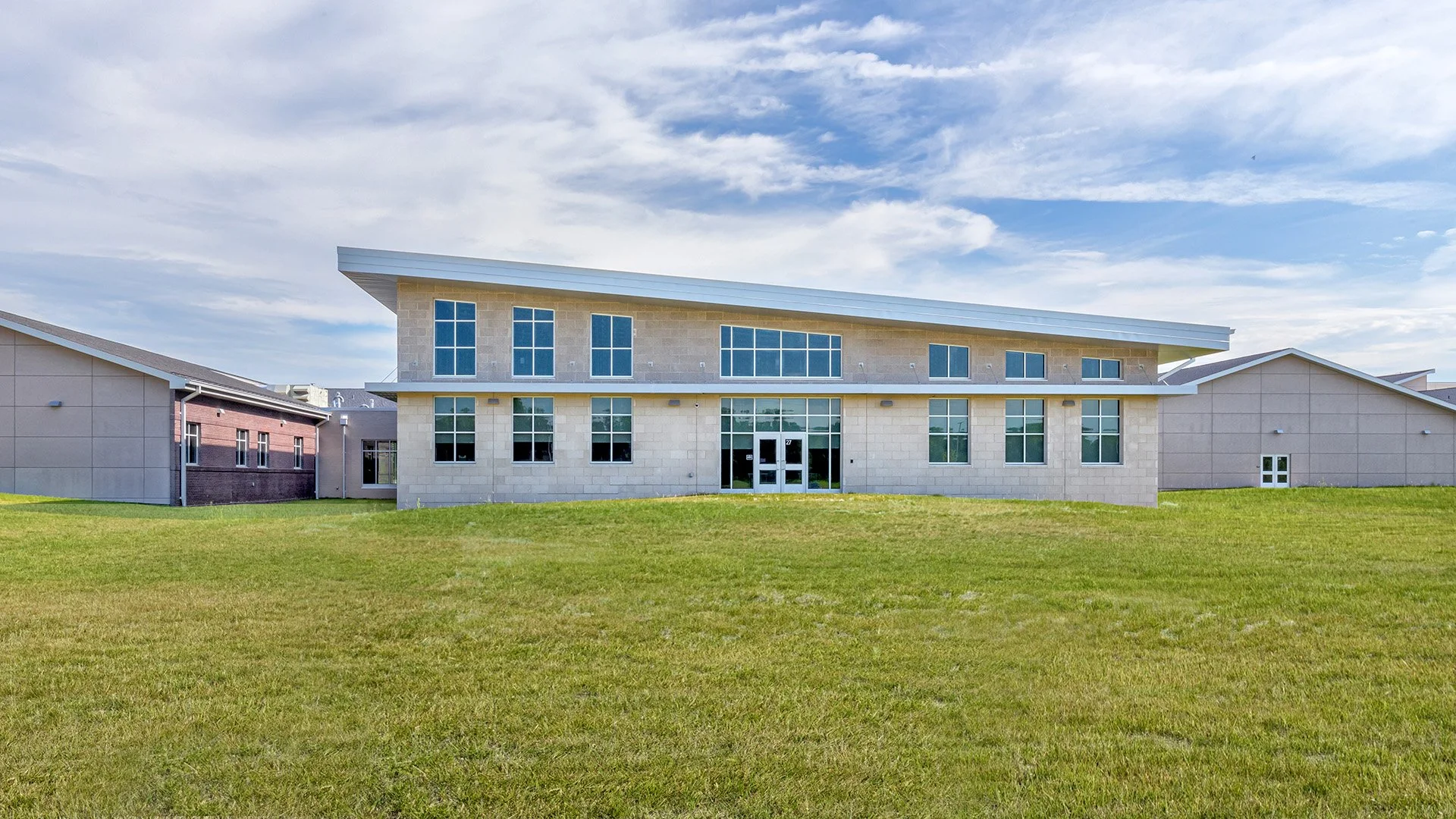Wright City High School
Planning for the future. Building for today.
-
Client: Wright City School District
122,000 SF
$55M
Completed 2025
-
Master Planning
Cost Estimating
Space Needs Assessment and Planning
Programming
Architectural Design
Interior Design
FFF&E
Construction Documents
Construction Administration
-
ICC 500 Storm Shelter / Practice Gym
Weight Room
Media Center / Library with Computer Lab and Study / Focus Rooms
CTE and STEM Classroom Wings
Student Commons with Coffee Shop
Cafeteria and Servery
Outdoor Classrooms and Courtyards
Color-Coded Wayfinding System for First Responders
Once a quiet rural farming community, Wright City has become one of the fastest growing towns in the St. Louis metro region. With a booming population, Wright City R-II School District needed room to grow.
Assisted by Bond Architects, the district developed a facilities plan to adjust to the changes in student population. The key part of this facilities plan was a flexible new high school designed to grow along with the district.
Laid out as a single-story structure, the building’s classroom wings are connected by a continuous “spine.” As the student population expands, new classrooms will be added along the spine while keeping curricular suites intact.
“I can’t thank Erik, Breanna, Andrea, and Art enough for all the hard work they put into the creation and build of the first 1st high school in our district in over 50 years. What they have created will serve our students and staff for decades and it is a beautiful facility.
As Wright City continues to grow, the possibility to add on phase II without distributing programming was essential in this build and Bond really came through with a well thought out plan to make that happen. I had the opportunity to work closely with Erik, Breanna, and Andrea. Their professionalism and ability to work through challenges is something that stands out to me, and I am very thankful I had the chance to work with such caring professionals.”
Connections to Outdoors
Courtyards and outdoor classrooms are interspersed along the central corridor. Expansive windows give students access to daylight and views of greenspace throughout the school day.
Project-Based Learning
Classrooms fully support project-based learning and development of real-world skills, with dedicated STEM and CTE curricular suites.
Storm Shelter
Practice gym doubles as an ICC 500 FEMA storm shelter.
School Spirit and Identity
School colors, slogans, and graphics are fully integrated into all spaces, creating a fully branded environment.

















