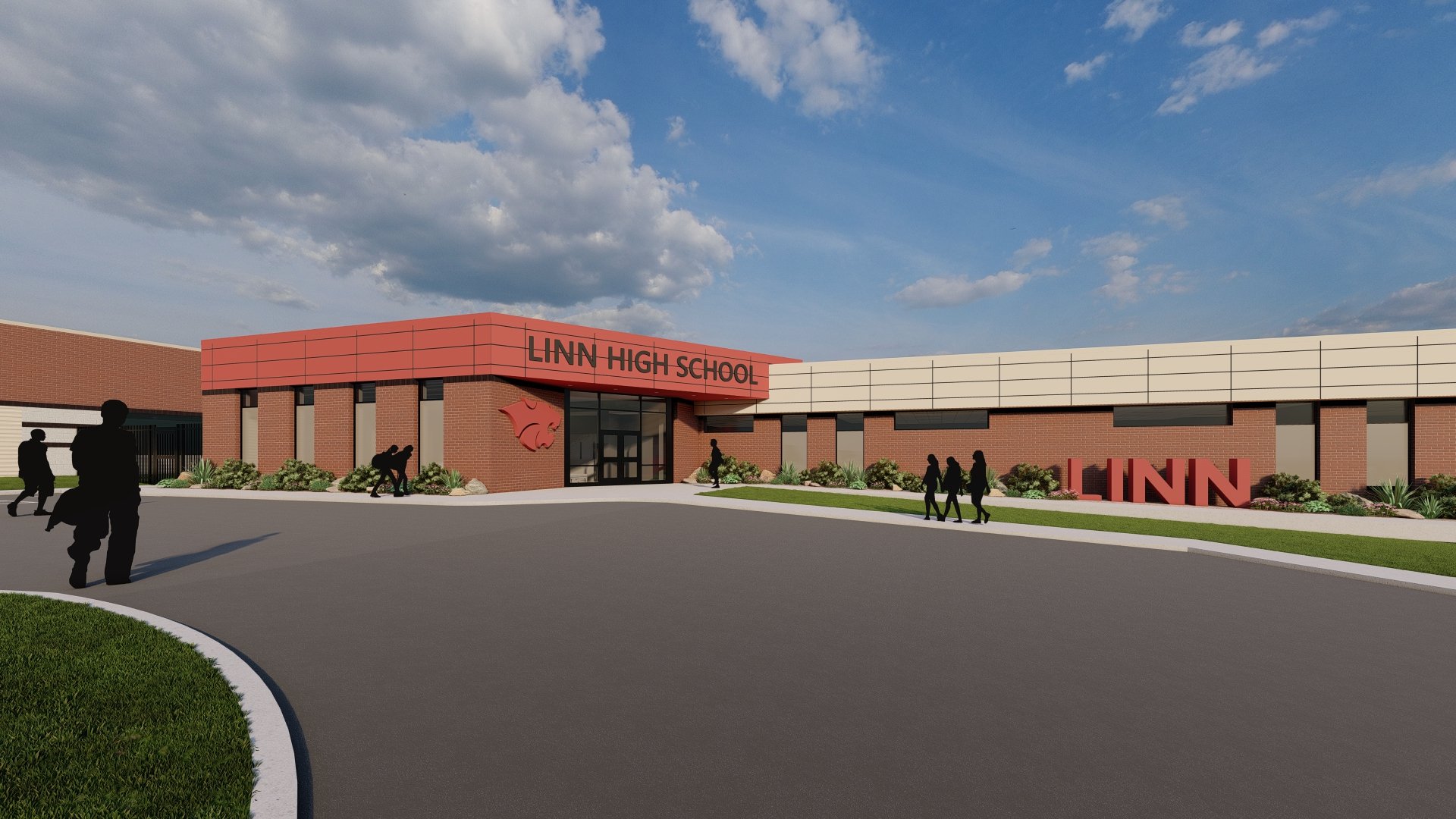Ladue Horton Watkins High School
-
Client: Ladue Schools
Location: Ladue, MO
New: 123,048 SF | Reno: 147,079 SF
$79.2 Million
Completed 2018
-
Existing Conditions Assessment
Concept Development
Cost Estimating
Implementation Planning
Bond Issue Support
Architectural
Interior Design
Branding
Signage and Wayfinding
Construction Documents
Construction Administration
-
New two-story Media Center / Library
New STEM wing
New corridor wayfinding graphics
Bond Architects worked with Ladue Schools to transform Ladue Horton Watkins High School. Two new additions, as well as impactful renovations, reimagined the existing building and achieved Energy Star Certification. With the demolition of the 44,000 SF west wing, it clearly established a new hierarchy for the campus. This provided an appropriate location for the new 140,000 SF wing, allowing the reoriented campus to better accommodate student vehicular and pedestrian traffic into the campus.
As part of the renovation and addition, a new STEM wing was added to fully integrate Engineering and Project-Lead-The-Way classrooms adjacent to the lab/lecture classrooms. This is intended to foster collaboration on projects that cross multiple aspects of the curriculum.
State-of-the-art Media Center
The Media Center/Library is at the core of the new west wing addition. The space is surrounded by clerestory windows and allows daylight deep into the building. Some features of the Media Center include a multi-media computer lab classroom, Group Study workrooms and a balcony large enough for a class to gather. The circulation desk is closely connected to the front door and has direct observation into the student spaces and stacks.
Improved work experience
As part of the renovation and addition, a new administrative suite was added, with a completely new layout including improved adjacencies, new conference rooms, improved safety with a new secure vestibule, increased daylighting and open workspaces.













