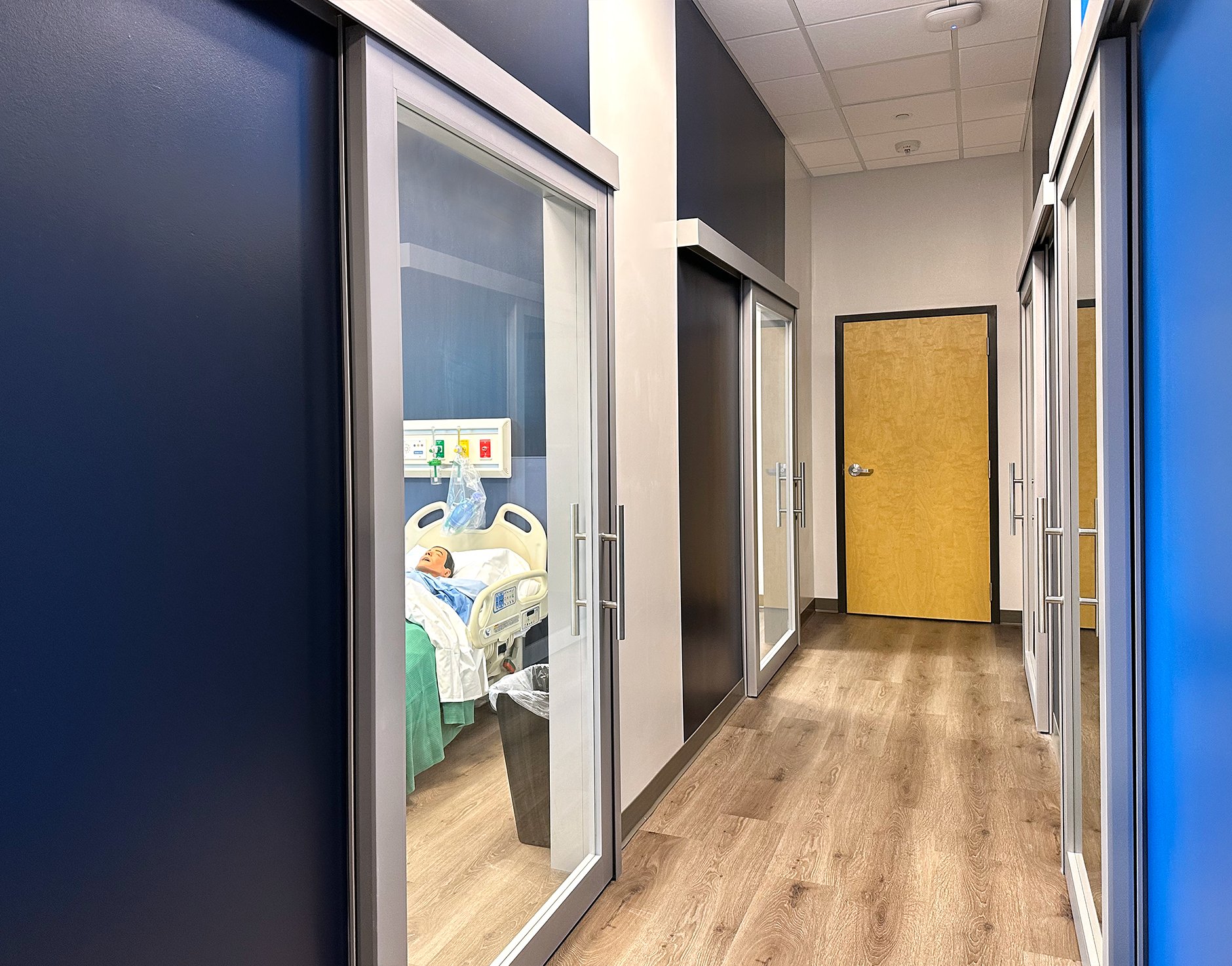
SNAP
SNAP (Space Needs Assessment Program) is our proprietary system for creating right sized spaces, efficiently managing projects, and achieving maximum value for your project budget.
-

EXAMINE SITE
Verify Conditions
Assess Building Systems
ADA and Code Compliance
-

DEFINE CURRENT NEEDS
Stakeholder Interviews
Space Needs Assessment
Analyze Data
Document Space Decisions
-

DATA-DRIVEN DESIGN
Space Planning — Square Footage and Adjacencies
Begin FF&E Early To Right Size Spaces
Build Up Increasing Detailed Iterations
-

ESTABLISH COSTS AND SCHEDULE
Cost Estimating
Consider Total Projec Costs (FF&E, Etc.)
Set Priorities
Develop Phased Implementation Plan
Continuous Communication Throughout
•
Continuous Communication Throughout •
Our team begins by engaging your users in End-User Assessments. These discussions will focus on the needs of the people who use your spaces every day.
After your facility’s users discuss how they use your spaces, we will capture more specific details with our Space Needs Assessments. These questionnaires compile quantitative data about how much square footage is needed for operations and storage. All space sizes and adjacencies developed will be reviewed against relevant standards and guidelines for compliance.
Advantages of SNAP:
Consistent owner involvement.
Owner-led process: can be scaled up or down to include as many stakeholders as you would like.
Appropriate work and storage space for your building’s occupants, improving productivity and morale.
High level total project costs available early.
Detailed documentation of all data and space decisions.



