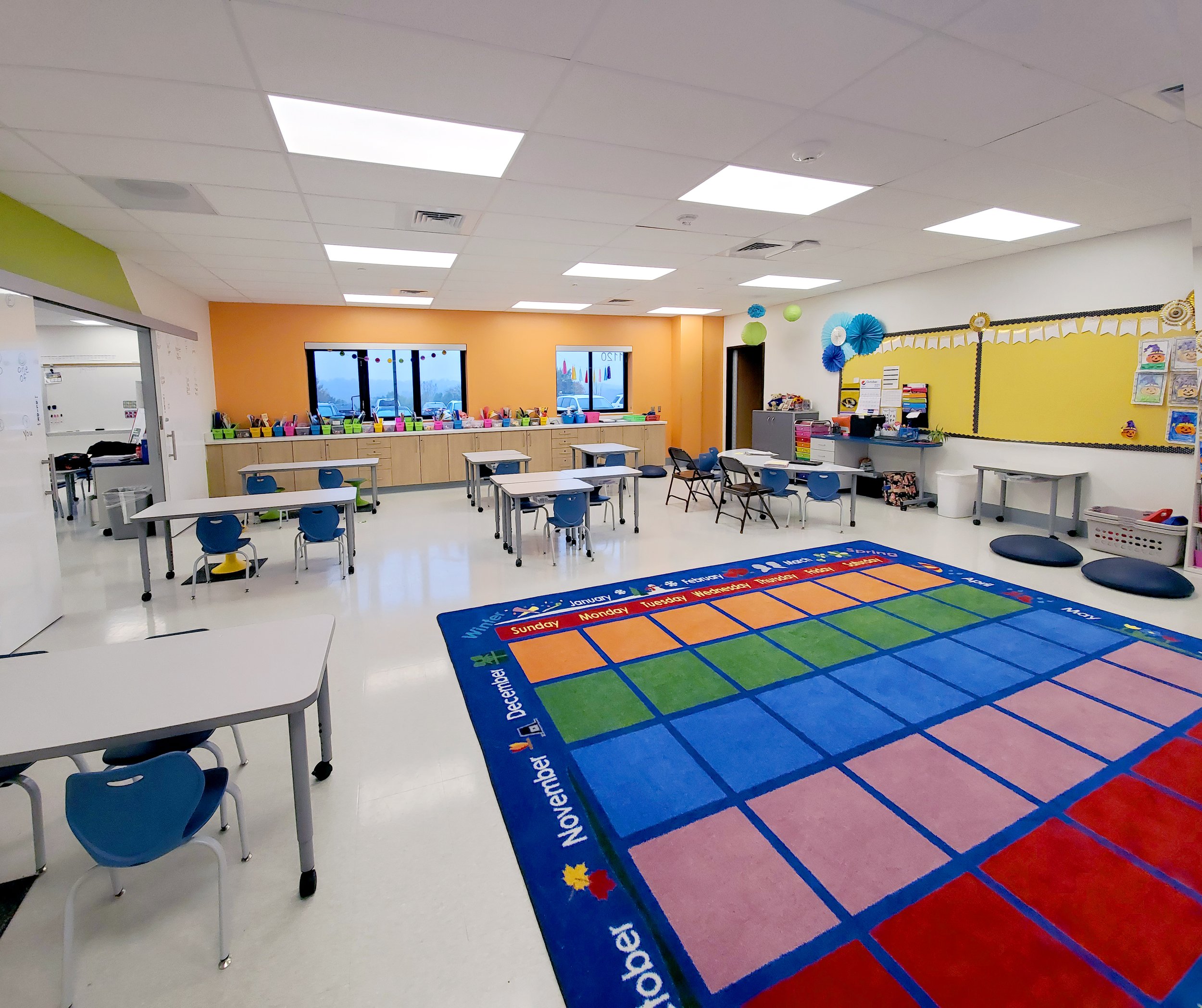South Point Elementary School
Encouraging collaborative learning through innovative school design.
-
Client: School District of Washington
Location: Washington, MO
78,000 SF
Est. $19 M
Completed 2021
-
Bond Issue Support
Site Selection and Development
Programming
Architectural Design
Interior Design
Cost Estimating
Construction Documents
Construction Administration
-
21 classrooms
Age-appropriate STEM classroom
Storm shelter
Bond Architects recently completed the design of a new, dynamic 78,000 square foot elementary school for the School District of Washington. The new school features 21 classrooms for grade level kindergarten through sixth, four classrooms dedicated to special education needs, and an age-appropriate STEM classroom. The predominantly glass corner of the media center / library overlooks the valley and Highway 100 below.
“While the design of our new elementary school is very safe and efficient, the vision for innovative learning is inherently evident. Our students and staff will have a great deal of opportunity to collaborate, utilize flexible groups, or direct instruct. The design allows teachers to really be creative with their colleagues. Bond Architects’ design brings our vision to life.”
Spaces for collaboration
Classrooms are arranged in grade-level “pods” around shared collaborative work areas. Moveable partitions between classrooms create flexible spaces for group work and team teaching.
Empowering teachers with flexible classroom design
Large sliding doors between classrooms give teachers an opportunity for combined grade level group work. This innovative design supports project-based learning while also giving teachers the option for more traditional teaching methods.
Storm shelter
South Point Elementary School’s gym doubles as a storm shelter.
Safety and security
South Point Elementary School features several state-of-the-art safety and security features, including carefully planned access control with lock-down layers and corridors.
















